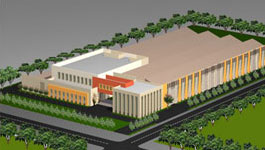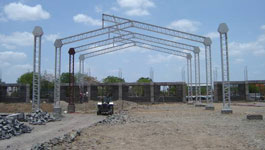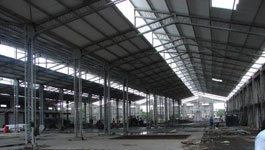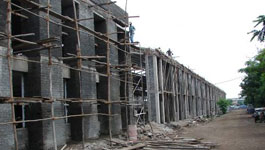This is an industrial building at Metoda, Rajkot with approximately 1,00,000 sq. ft. of area. Out of the total area, 75,000.00 sq. ft. of area is covered with steel structure and remaining area consists of RCC framed two storey structure. Approximate civil cost of the project is Rs. 75 Million.


The steel structure shed is having four continuous span of 15.0 m each with a length of 108 m. Ingress of north light in the shed was one of the functional requirements.
After considering number of structural systems and carrying out preliminary analysis for them, continuous lattice portal frame system was finalized to be adopted. To have north light in the shed, south side girder of the portal was extended by 2.4 m in the north to support north-light glazing.
Lattice portal frame configuration resulted in to minimal structural section inventory with ISA 75x75x6 for column and girder corner members and ISO 10 Ø & 16 Ø as inclined members. Open web configuration resulted in to considerable material optimization also. Total steel consumption was about 24 kg/sq. m. of the area.


South side wall of the shed is a free standing wall of 6.75 m height. To safeguard this wall against wind forces, zigzag pattern wall configuration in plan was adopted. This resulted in to moderately thick wall section of 380 mm at base. Zigzag pattern allowed south side windows to be recessed and protected from direct sun. Thus, structural solution to the problem resulted into economy with an additional functional advantage also.