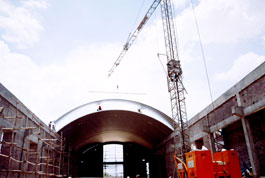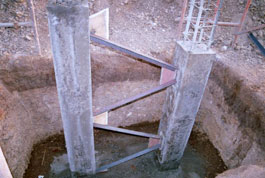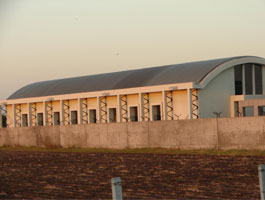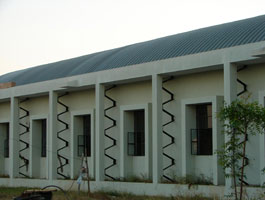The factory building for Tanna Cranktech Pvt. Ltd., at Rajkot – Ahmedabad highway, is having a span of 15 m. This span was to be covered by profiled metallic sheet in arched form.


Springing point for the arch was at 6.5 m above ground level and good foundation was available at 2 m below ground level. Thus, columns resisting horizontal thrust from the arch were 8.5 m high vertical cantilevers.
For cantilever with this much span, a massive concrete section was required and material strength utilization was not proving to be the optimum. An alternative was conceived as a composite vertical truss wherein two extreme chords composed of 300 mm x 300 mm concrete sections which were connected by steel diagonals. Total depth of the composite section is 1.5 m.


Due to increased section modulus, bending stresses were reduced to a great extent and moderate size concrete sections were sufficient for those stresses. The web of the truss consisted of standard angle sections mainly taking axial forces. Under worst wind load combination, one concrete leg of the truss was carrying axial tension and foundation for the same was anchored to the rock below to resist the upliftment.
The configuration proved to be a very efficient one from material strength utilization point of view. Additionally, it gave a distinct character to the building’s appearance.
