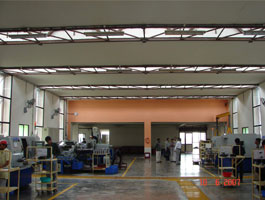This is an industrial building at Pune with approximately 30,000 sq. ft. of area. Grinding shop area of the building is with approximate dimensions of 15 m x 30 m. Prime requirement for this area was to have such a structural system for the roof that will provide ingress of enough natural daylight
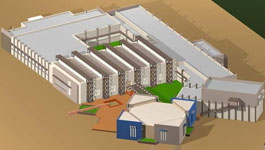
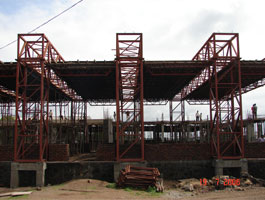
To satisfy this requirement, after carrying out comparisons of various options in concrete and steel, an innovative option of series of steel portal frames supporting the concrete deck was conceived.
Cross sectional dimension for the portal is 1.2 m x 1.2 m. Two side members for bottom chord of each portal frame supports concrete deck of 3.6 m span from each side, while 1.2 m space between the two decks provide necessary opening for the day light from sides of the portal.
Top of the portal is covered with concrete slab while on the sides glass is provided. Shear connectors were provided at the connection of steel portal with concrete slabs.
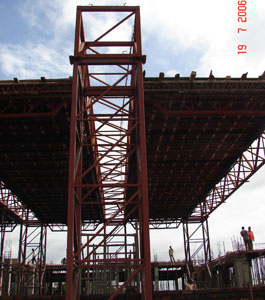
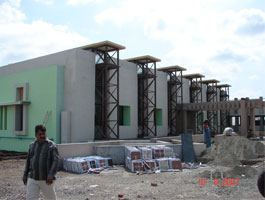
Steel portals were connected laterally by bracings to resist lateral loads in that direction. Steel portal being flexible compared to their concrete counterpart, larger deflections were anticipated.
After completion, maximum vertical deflection of 25 mm was observed at the centre against maximum calculated deflection of 37 mm at the same point.
