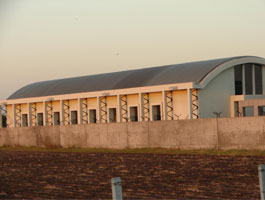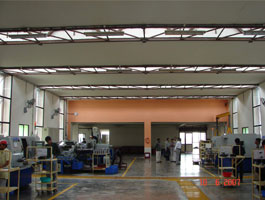Few interesting structures with unconventional structural system and/or construction features:
The stadium was built by Rajkot Municipal Corporation. It is having a play court that satisfies standards for international sports events. It is having a column free area of 40 m x 40 m, which gives an unobstructed view of the play court from anywhere in the stadium. More


Hospital’s central court yard of 10 m x 19 m size has been covered by a single layer lamellar roof system. Cladding for the roof is multi walled polycarbonate sheets. More
The crematorium was built by Rajkot Municipal Corporation at Mota Mauva, Rajkot. Roof for main hall of the crematorium has been designed as a pyramidal roof.The roof dimension in plan is 11.75 m x 11.75 m. Central rise is 1.85 m. More


The standing committee assembly hall was constructed as third floor of an existing two storey office building of Rajkot Municipal Corporation. More
Saurashtra University, Rajkot, has developed a party plot for community centre at the university campus. In this, a stage of 11.0 m x 20.0 m with two rooms on either side of the stage, with size 7.0 m x 5.0 m each, was proposed as part of the overall plot development. More


The factory building for Tanna Cranktech Pvt. Ltd., at Rajkot – Ahmedabad highway, is having a span of 15 m. This span was to be covered by profiled metallic sheet in arched form. More
This is a nine storey building with shear walls as primary lateral load resisting system. The building is an ‘L‘ shaped building in plan. More


This is an industrial building at Pune with approximately 30,000 sq. ft. of area. Grinding shop area of the building is with approximate dimensions of 15 m x 30 m. Prime requirement for this area was to have such a structural system for the roof that will provide ingress of enough natural daylight. More